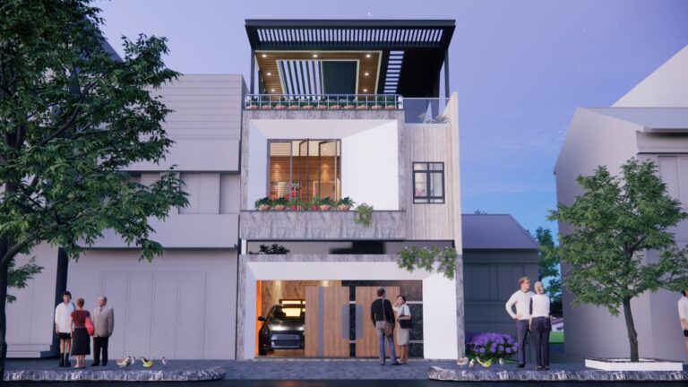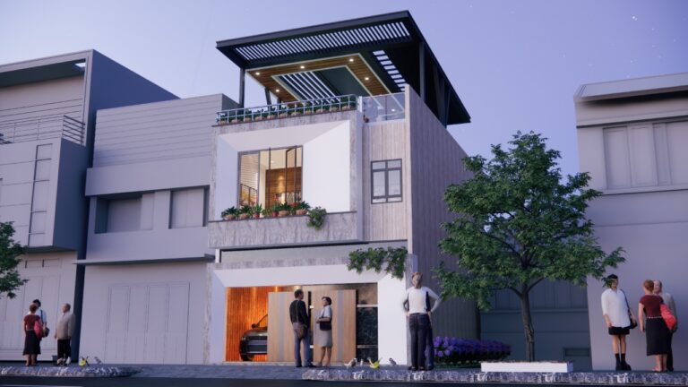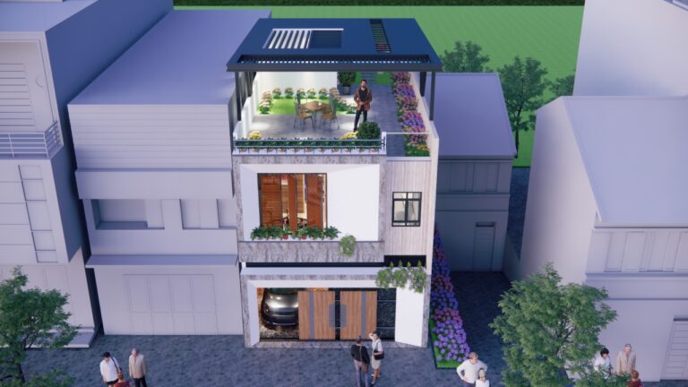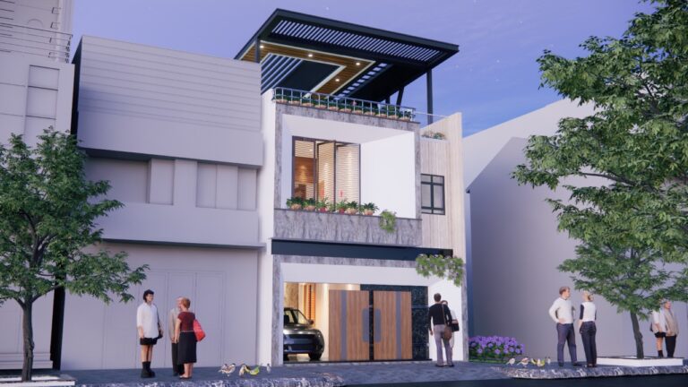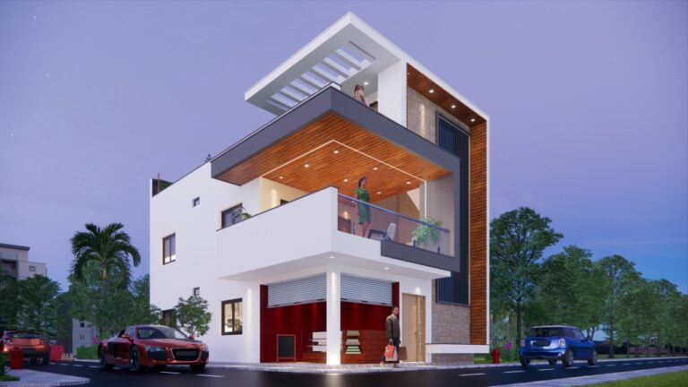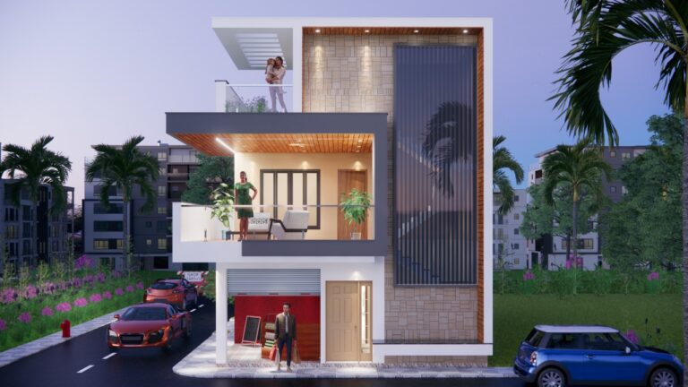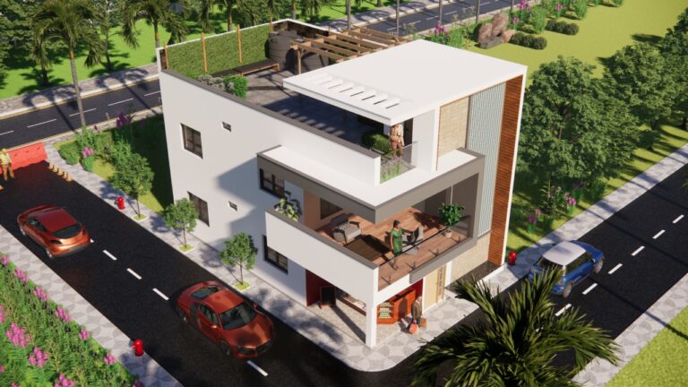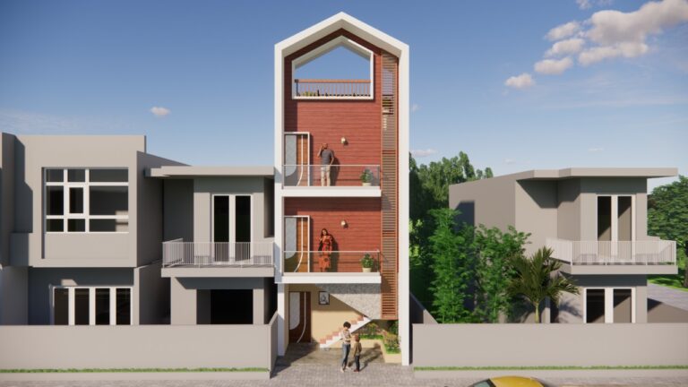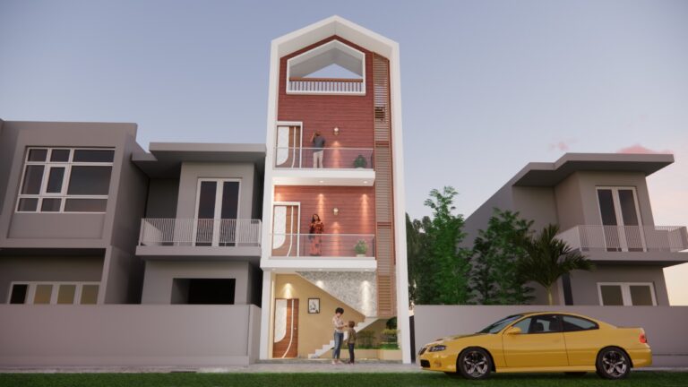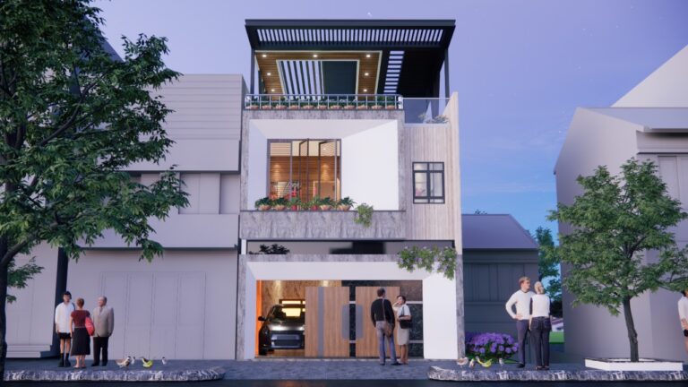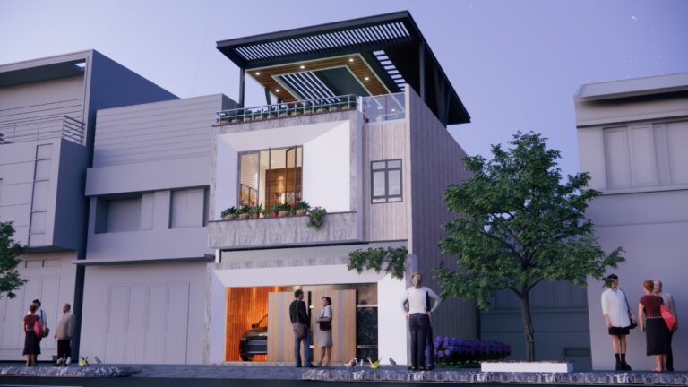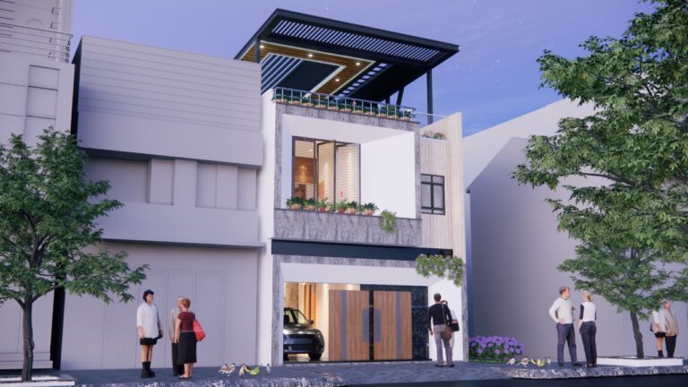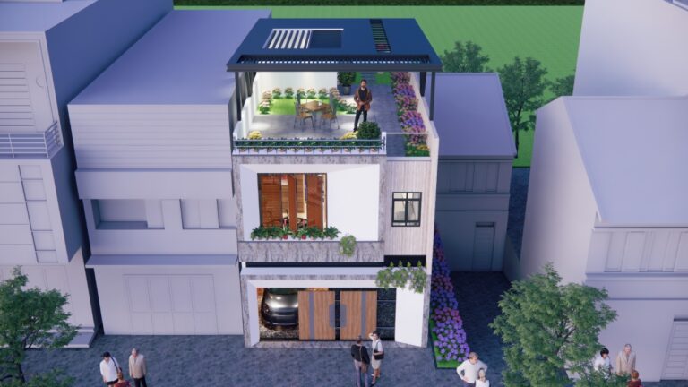AUTOCAD 2D
ARCHITECTURE 3D
3D FRONT ELEVATION
3D VISUALIZER
WALK-THROUGH 3D VIDEO
INTERIOR & EXTERIOR 3D
Are you Planning to Construct a Home. We are the destination for your needs. When you are Constructing a Home We Plan for your Home With Interior , Exterior , Auto CAD 2 D Planning and 3 D Planning and Walk Through Video Presentation.
It will Decrease Maximum Rework of Your Building Construction. We help you to How Your House will look after the Construction
for that will Give a 3 D wlak Through Video Presentation.
AUTOCAD 2D, ARCHITECTURE 3D, 3D FRONT ELEVATION, 3D VISUALIZER, WALK-THROUGH 3D VIDEO, INTERIOR & EXTERIOR 3D.
2D 3D Planning for Construction
* AUTOCAD 2D PLANNING
* INTERIOR & EXTERIOR 3D DESIGNS
* ARCHITECTURE 3D DESIGNS
* 3D FRONT ELEVATION
* 3D VISUALIZER
* WALK-THROUGH 3D VIDEO PRESENTATION
- Project 1
- Project 2
- Project 3
- Project 4
